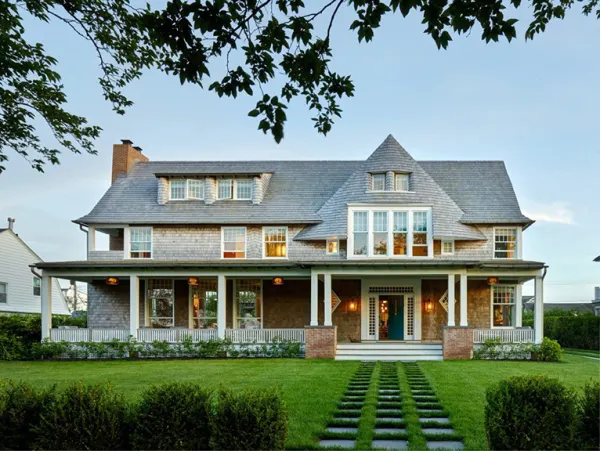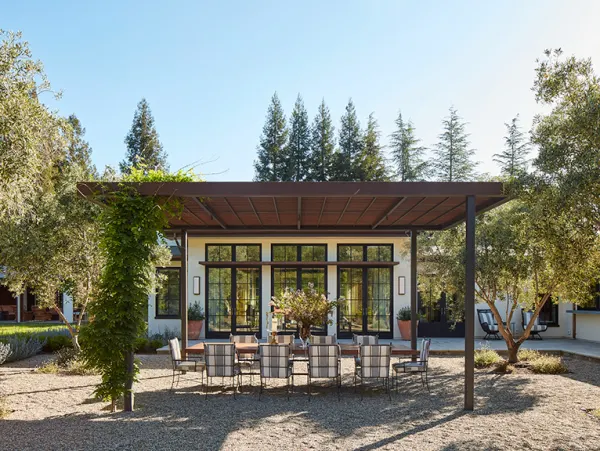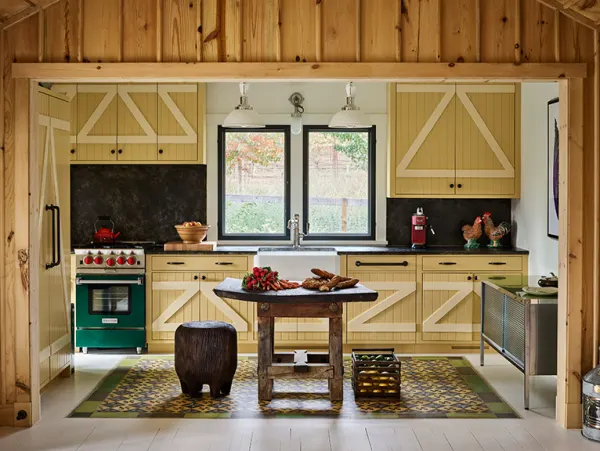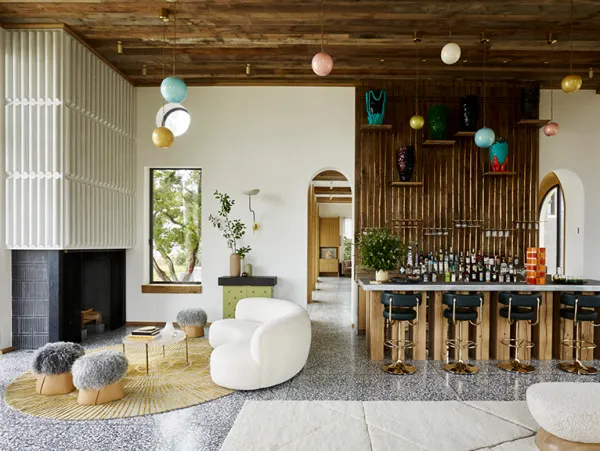Wedge Loft
Emerging from the elevator directly into this top-floor Manhattan loft, we encountered a surprising, singular space: a ninety-foot-long, three-dimensional wedge that expanded from twelve to fifty feet in width and swept dramatically upward, culminating in a twenty-four-foot-high, south-facing wall of glass. The design challenge was to preserve the drama of this spatial explosion while adding the functions necessary to convert a former industrial loft into a two-bedroom residence. The firm’s solution was a forty-foot-long suite of freestanding cabinets that ran parallel to the eastern, angled wall and separated the private spaces from the public area. This strategy created several zones: the living/kitchen/dining functions and the primary bath and dressing area tucked behind a cabinet wall. The ceiling is warm oak evocative of the columns and floor. And as a sculptural collage crafted from steel plate, the fireplace — which combines a wood-burning stove and, in place of a hearth, a television — expresses traditional and modern sensibilities. The primary bedroom was a transitional space between the living room, primary bath, and dressing areas. Instead of a conventional enclosure, we created a semicircle from three translucent panels set in steel frames. Inspired by the industrial, mechanical aesthetic of the twentieth-century French architect Pierre Chareau, this fanlike construction can be pulled open or closed based on the owner’s need for privacy.








More Projects





