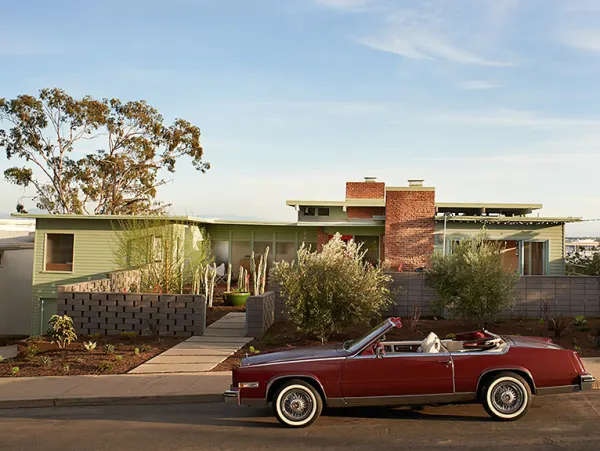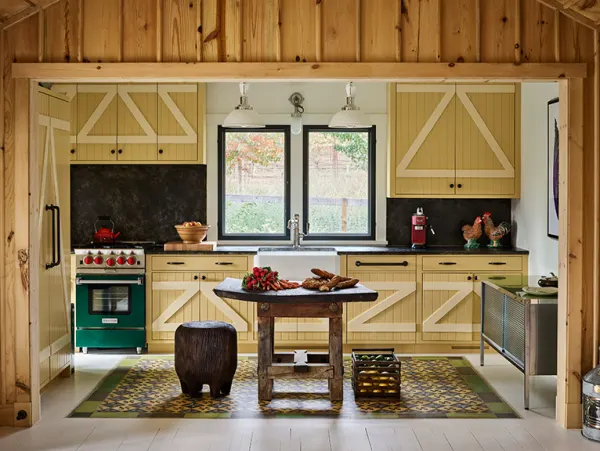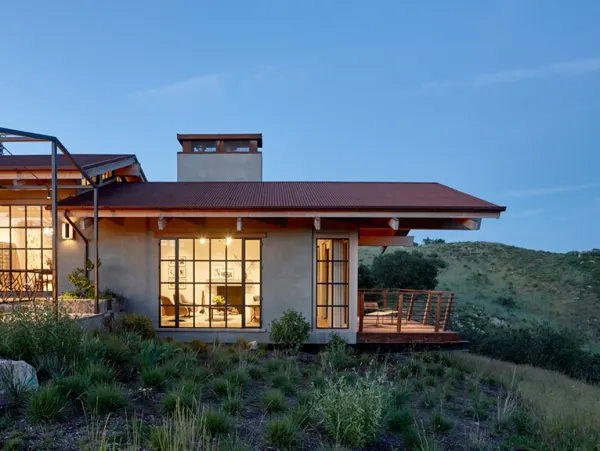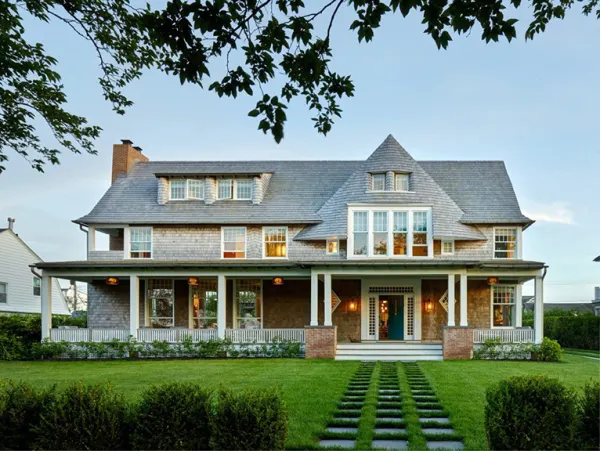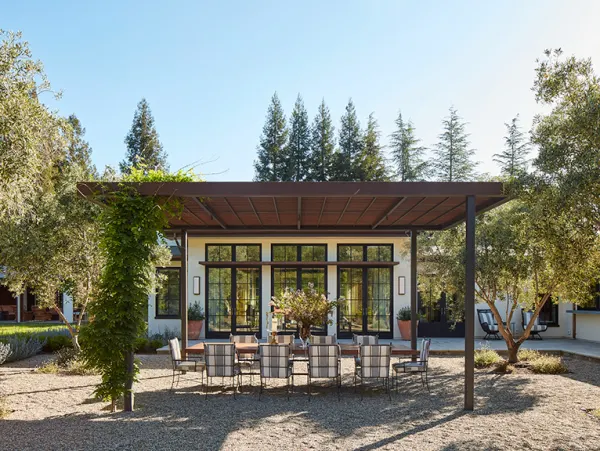Villa on the Atlantic
This Palladian-inspired H-shaped floor plan is anchored by a large room spanning the center of the house with a 16 foot ceiling constructed from hewn wood beams. A modern stainless steel and glass curtain wall separates the room from the adjacent loggias overlooking the front and ocean sides of the villa. Bedrooms and more private while living rooms occupy the wings.
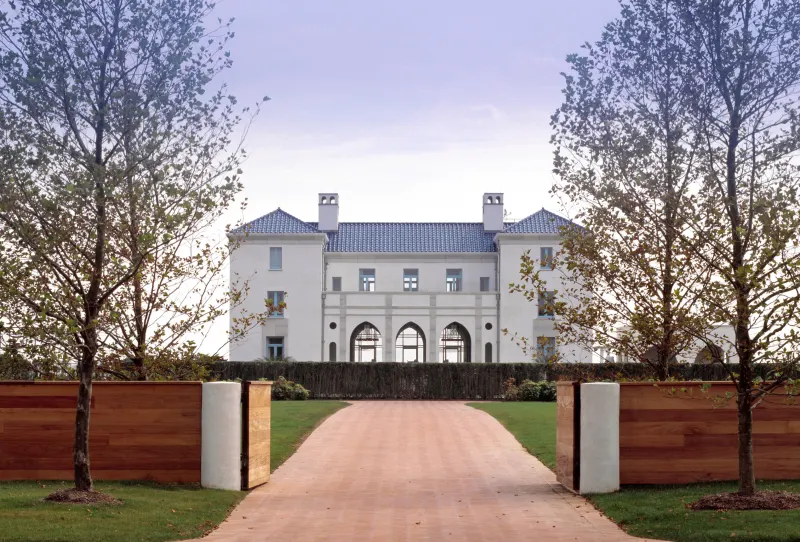

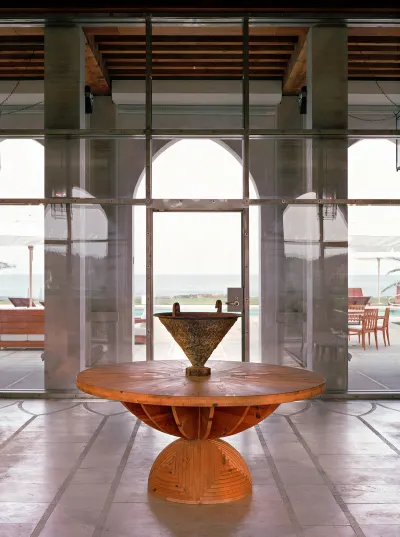


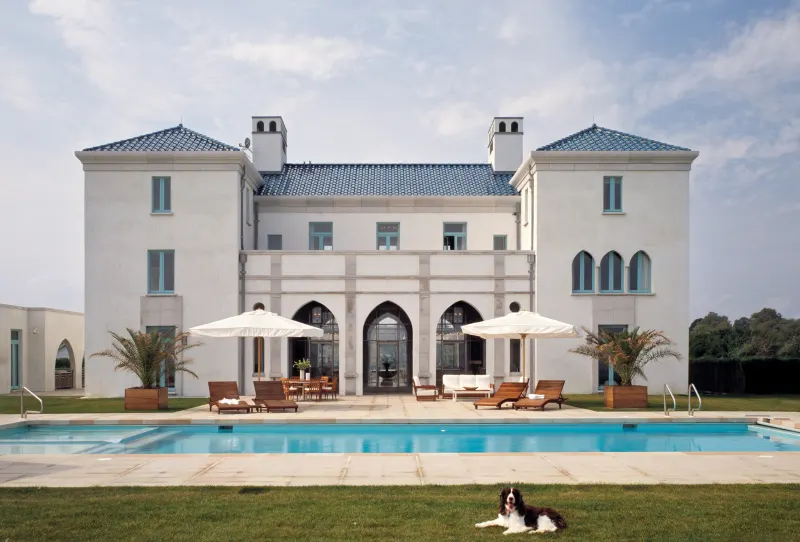
More Projects
