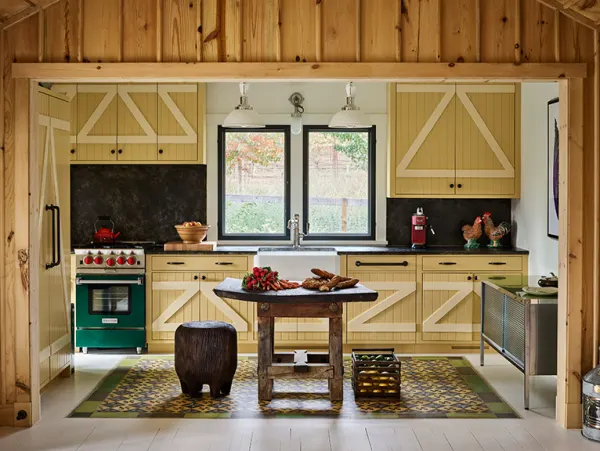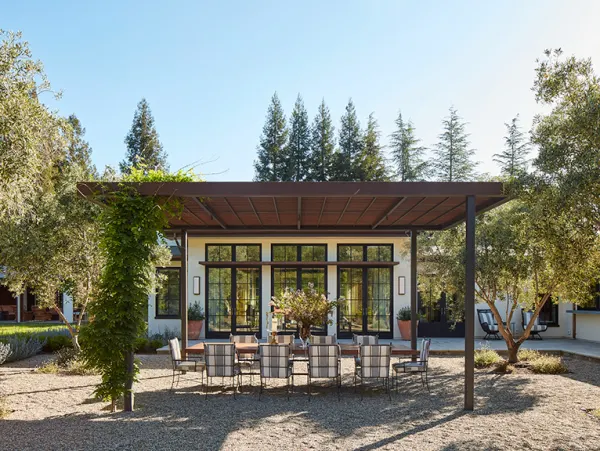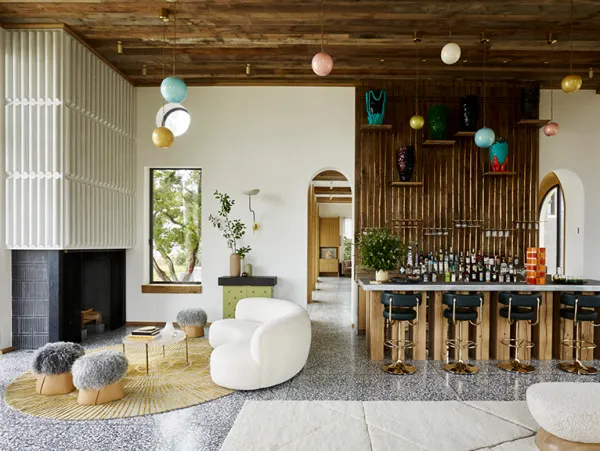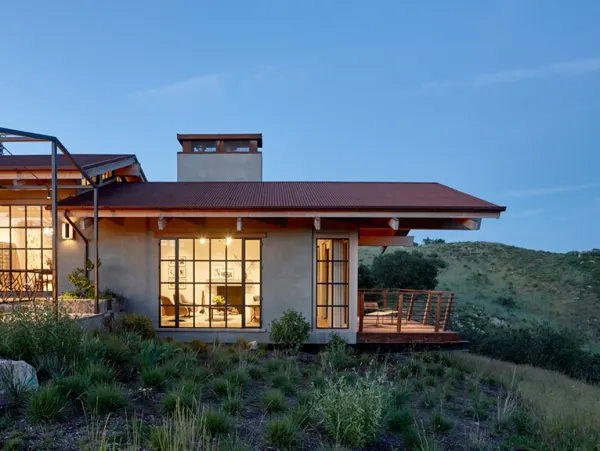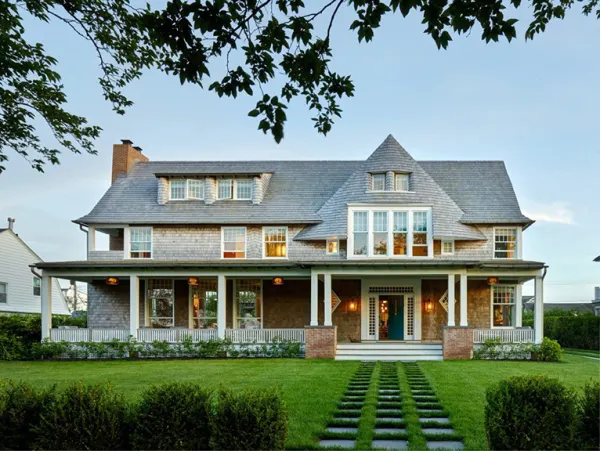Beach Loft
This modern beachside loft follows an upside-down floor plan, where the home’s main living space and primary bedroom are on the upper level, taking advantage of oceanfront views. The form and details of the architecture, inspired by a wood exposition design in 1937 by the French art-deco architect Henry Jaques le Meme, use several shingle patterns to create a unique effect. Inside the house, pops of color contrast the bright and modern spaces’ mix of high-end finishes, clean lines, and neutral tones.

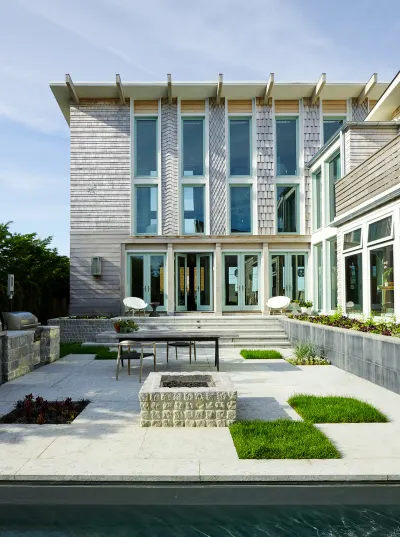


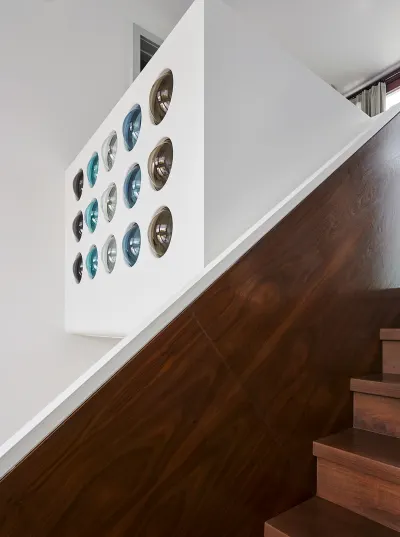
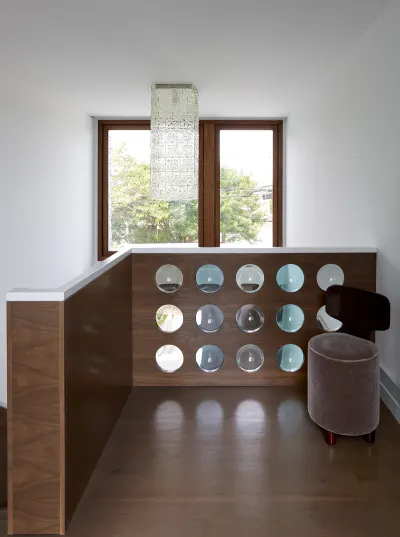
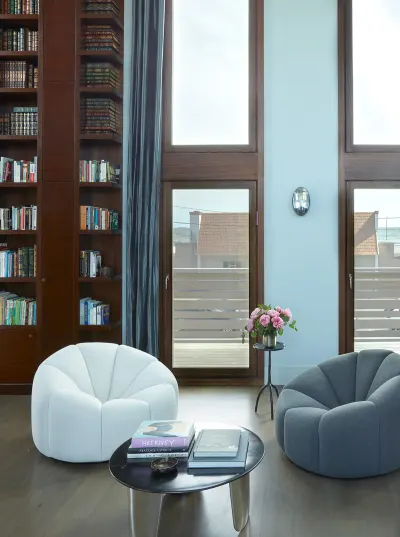
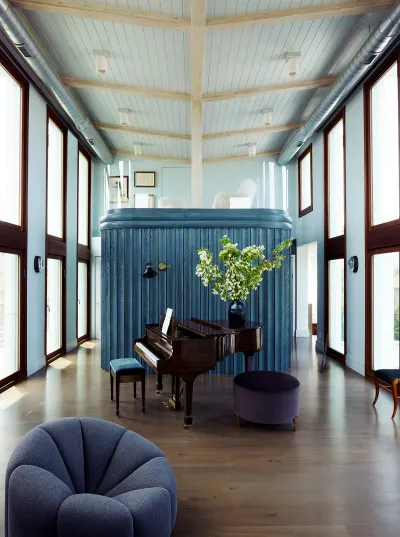
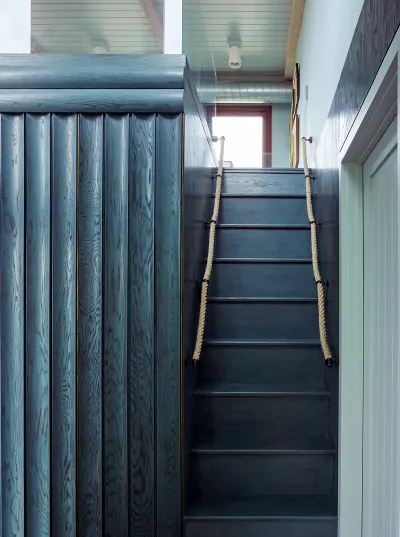

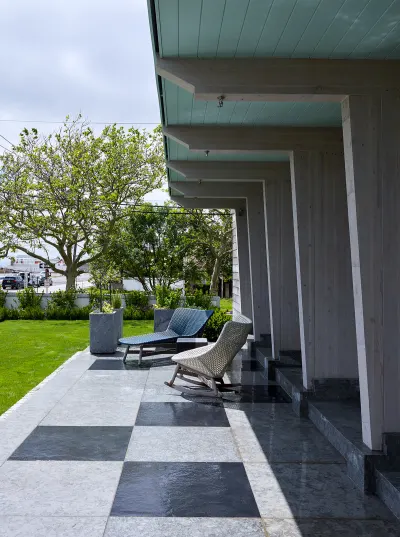
More Projects
