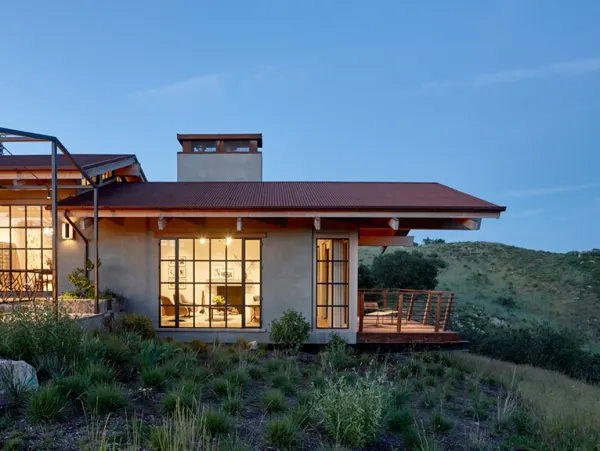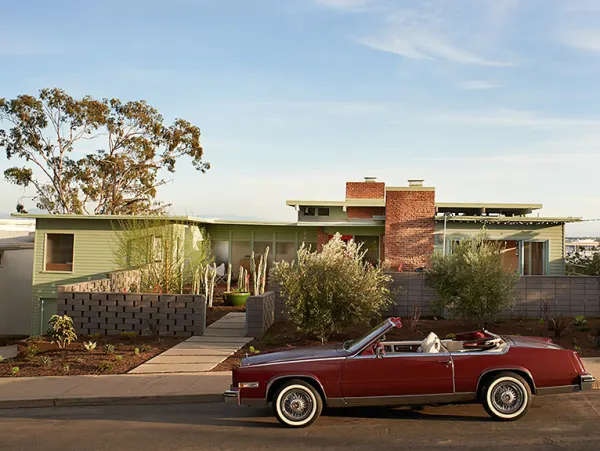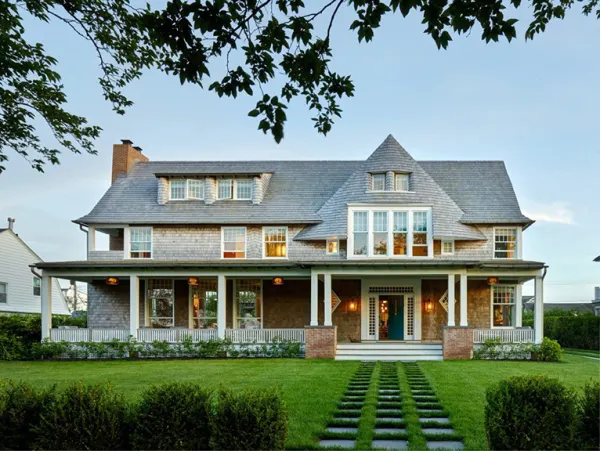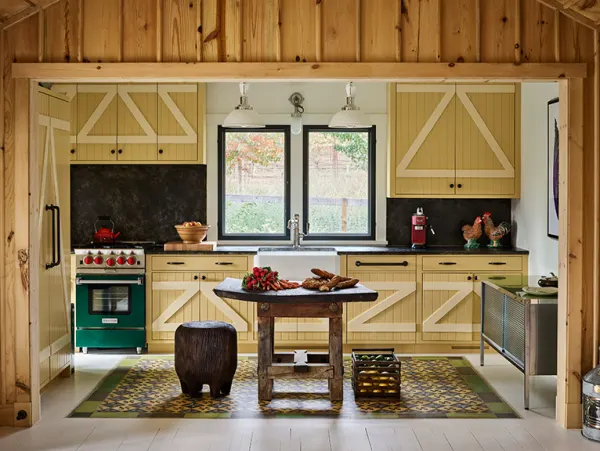East End Family Compound
This renovation and extension of a 1980s shingled Dutch gambrel residence on eastern Long Island involved improving the quality of architectural details, and more significantly maintaining the overall aesthetic. The expansion of the house’s wings created a proper master suite, a breakfast room off an expanded kitchen and a screened porch. Post-and-beam construction methods provided continuity between the original structure and additions, reinforced by material richness and a focus on craft as a quiet but palpable decorative element.


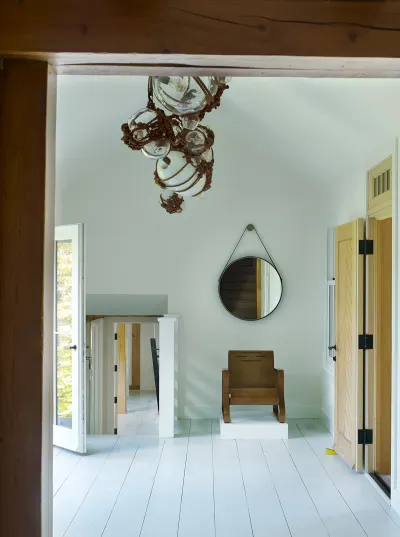
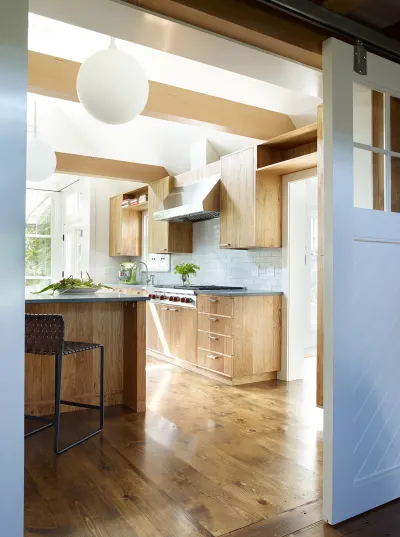
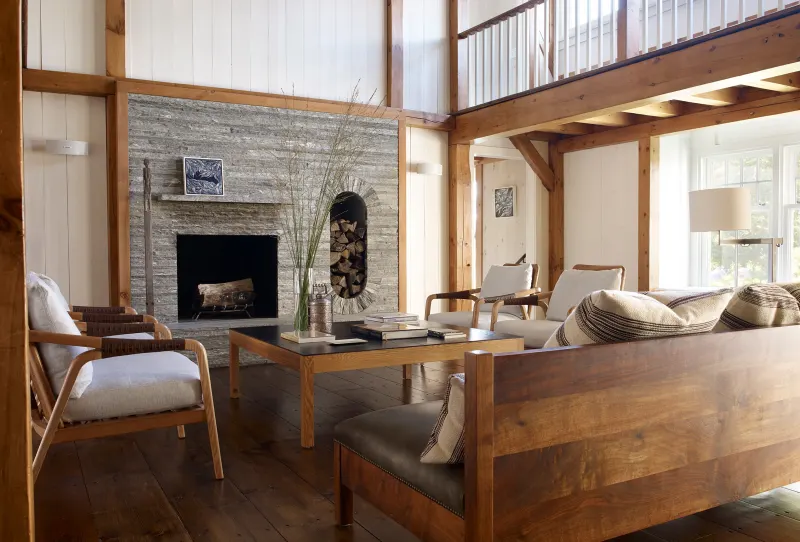
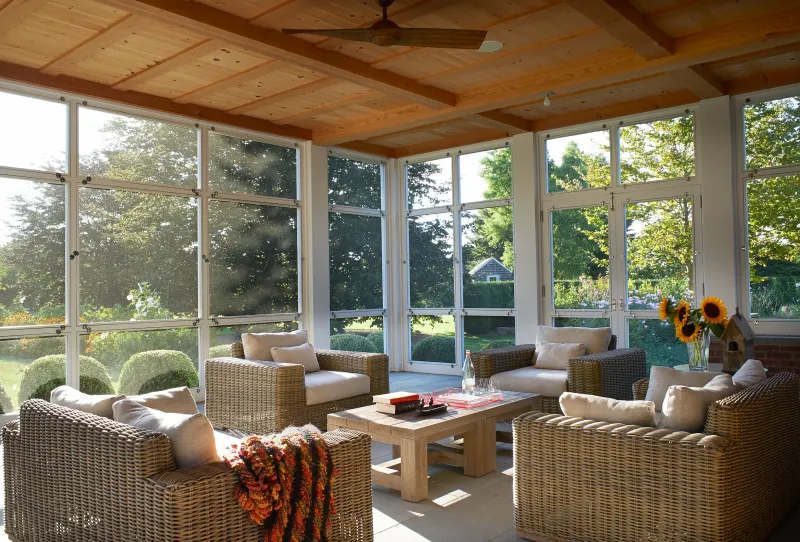




More Projects
